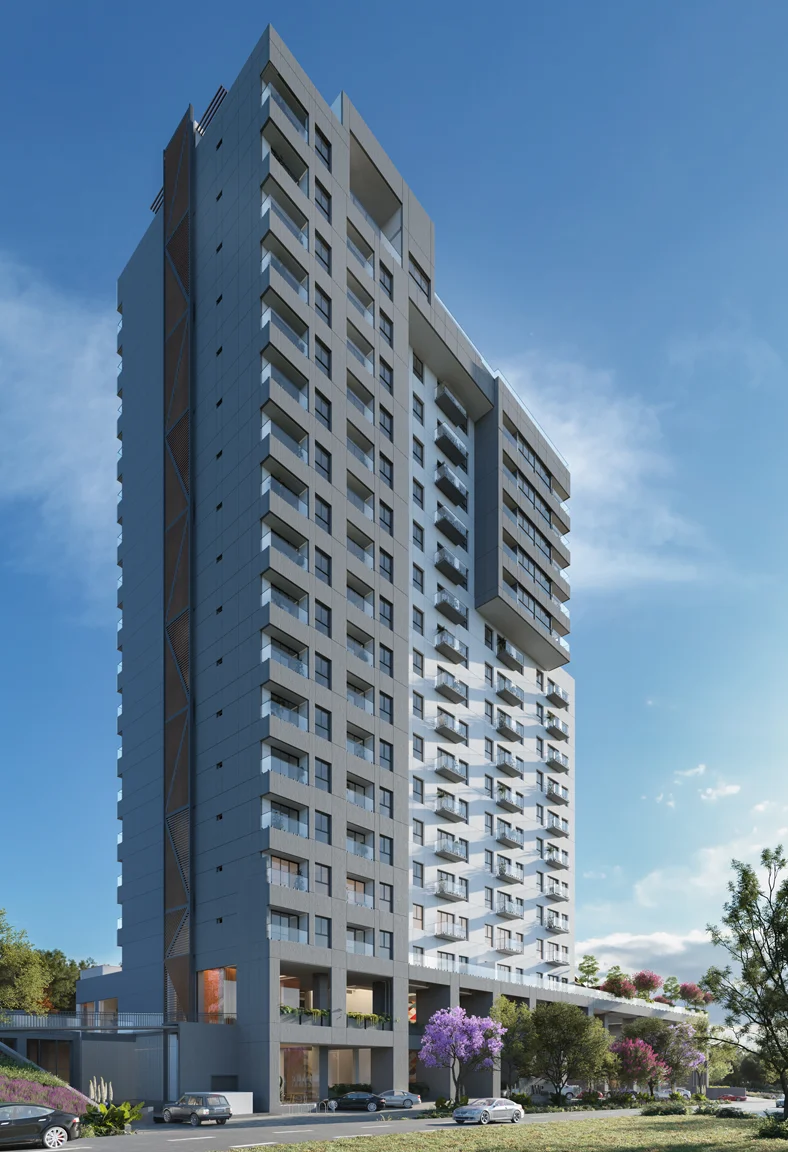Tower 4000
A Masterpiece in Guadalajara
West Point Luxury Tower Collection presents its Tower 4000, an architectural masterpiece with lavish amenities and apartments that provide exclusive features designed to offer its inhabitants a premium lifestyle.
At Tower 4000, everything has been fashioned with the strictest quality criteria in order to add elegance to every detail, making each unit an exceptional option for potential residents who value good taste as a fundamental part of their lives.


Torre 4000 offers a unique lifestyle, complemented by select amenities.




Relax while admiring your surroundings in this pool made with Sukabumi, natural stone cladding that exhibits various blue sea tones according to depth.







A space for refreshing drinks while you relax and admire the panoramic views.
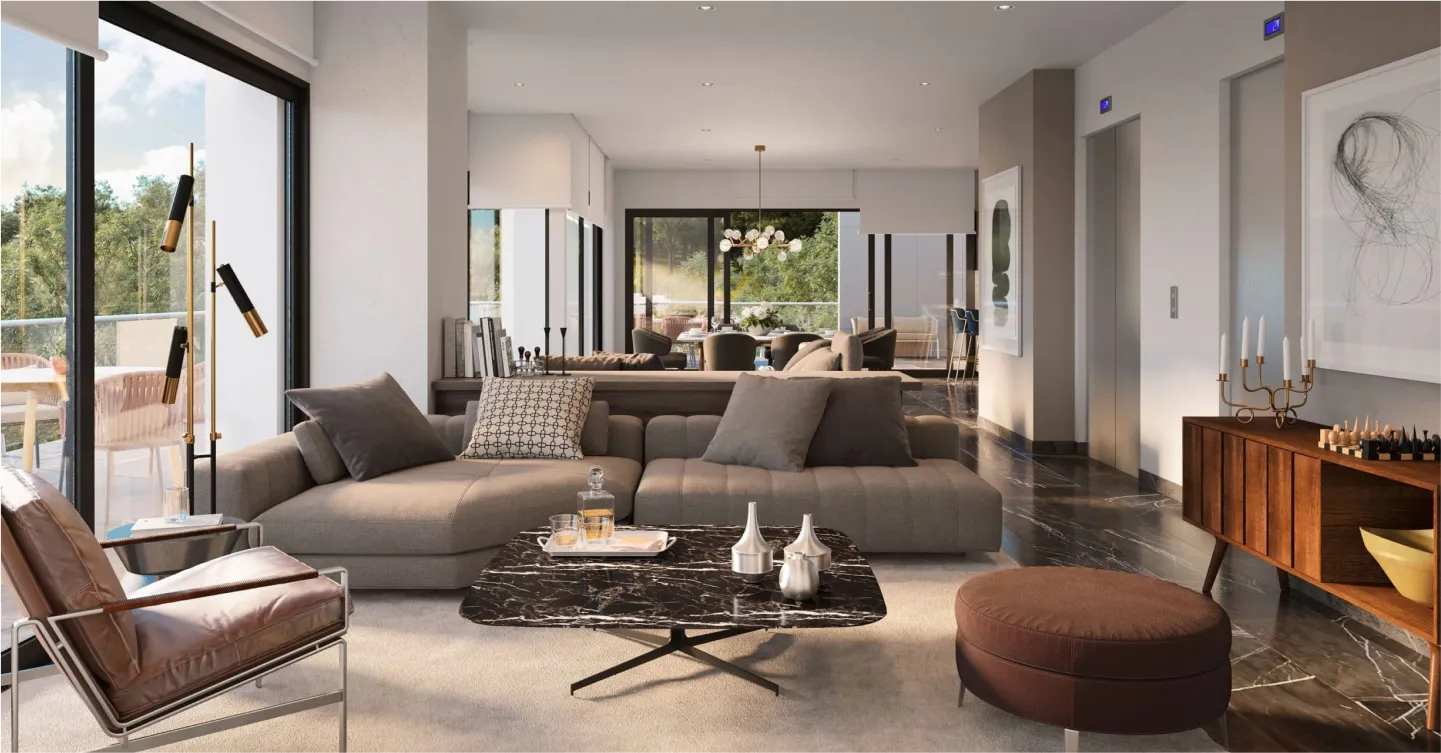
- By Rossana, made in Italy with Fenix brand nanotechnology on surfaces, an innovative material that allows thermal repair of micro-scratches.
- Dekton technical ultra-compact stone countertop and backsplash
- White Miele grill, microwave, oven, and trim
- Teka dishwasher
- Reverse osmosis water purification system
- Pietra Grey imported marble floors
- Rustic oak-engineered floors
- Made from natural walnut veneer
- Made from natural walnut veneer
- Made of Rehau anthracite PVC and insulated glass (with air chamber) with thermal and acoustic properties
- Made of engineered precast concrete with thermal and acoustic properties
- Matte black Kohler
- Kohler ceramic toilet
- Kohler ceramic sink
- Solid, aerated, 6-inch-thick Hebel concrete interior walls with thermal and acoustic properties
- 10 feet high ceilings in common areas and 8.8 feet high in bathrooms and walk-in closets
- Imported Pietra Gray marble floors with a flamed finish
- Made of high-impact ½-inch clear, solid glass with safety film and Comenza stainless steel fittings
- Mitsubishi with high-performance multi-zone control
- Each residence is equipped with Lutron Caseta wireless technology for your preferred temperatures
*This information is subject to change without prior notice.
Models
Explore our unit models and envision your life at West Point.
Total square footage: about 2875 ft²
Total square footage: about 2875 ft²
Interior square footage: about 781.3602 ft²
Balcony square footage: about 46.2457 ft²
Non-roofed terrace area square footage: about 49.0016 ft²
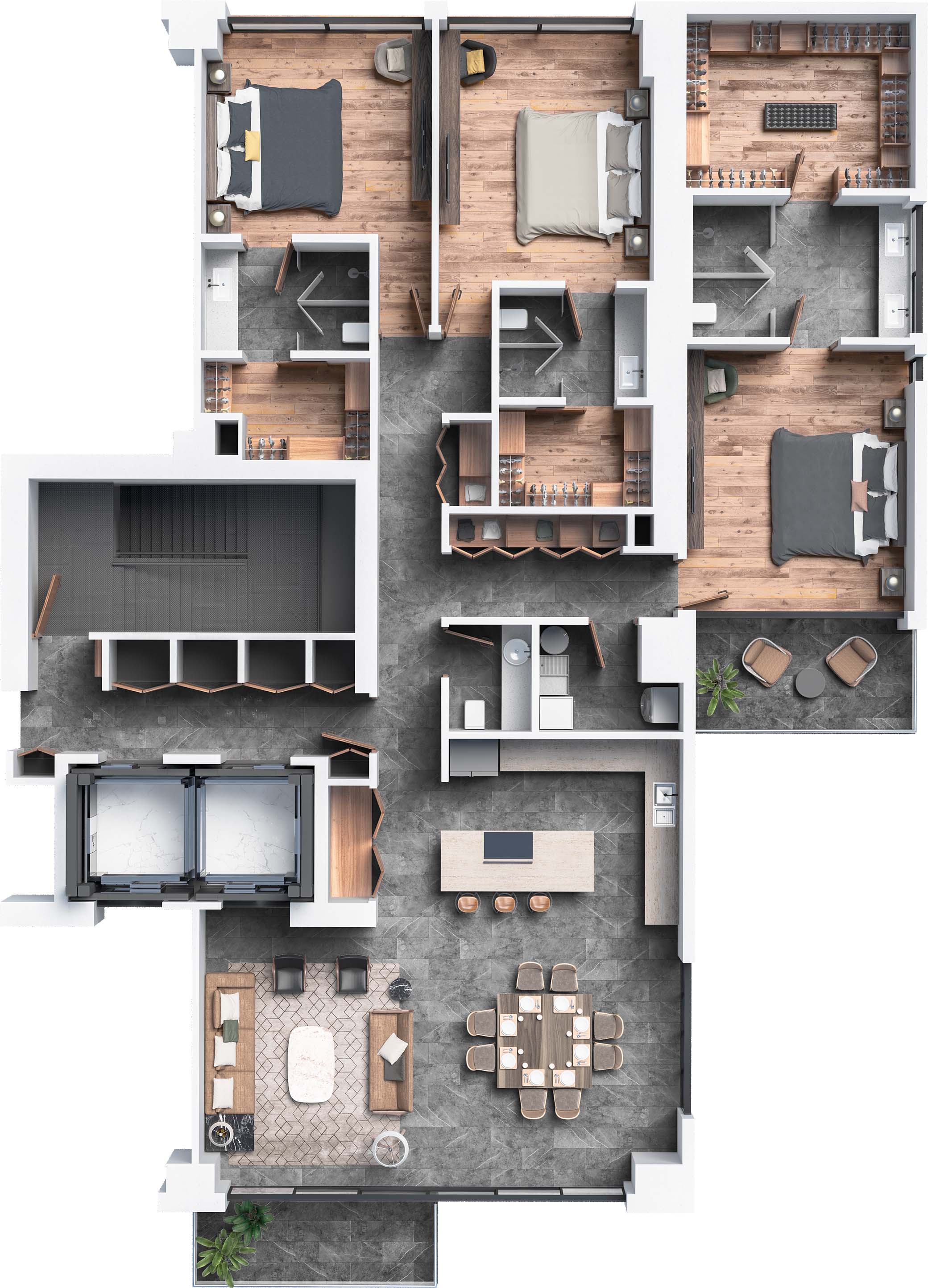
- 3 bedrooms
- 3 ½ bathrooms
- 3 walk-in closets
- 2 terraces
- 2 linen closets
- Laundry room
- Kitchen
- Pantry
- Living room
- Dining room
- 3 parking spaces
- Basement storage unit
Gallery
West Point Tower 4000 was conceived as a convergence of comfort, luxury, and design, resulting a space of marvelous beauty.
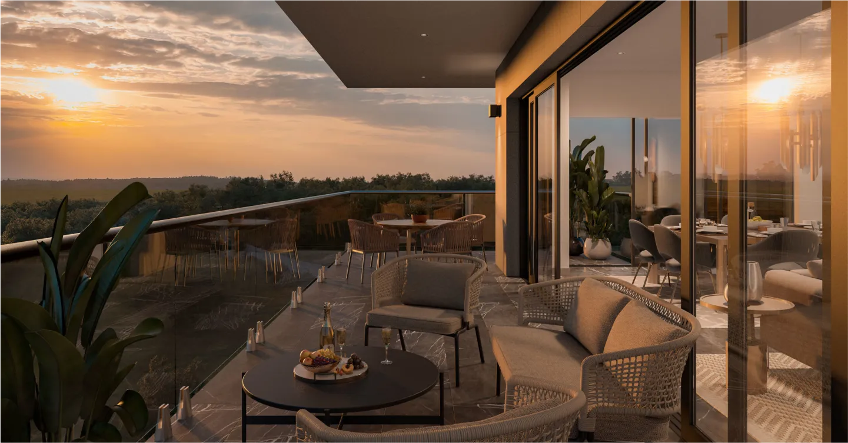
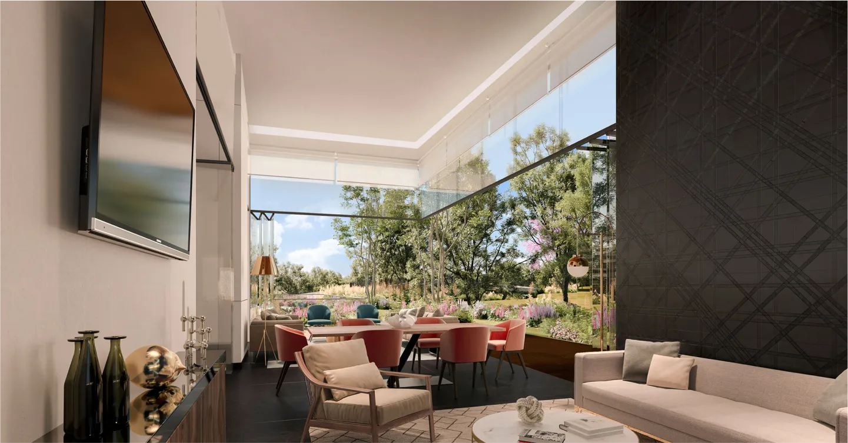
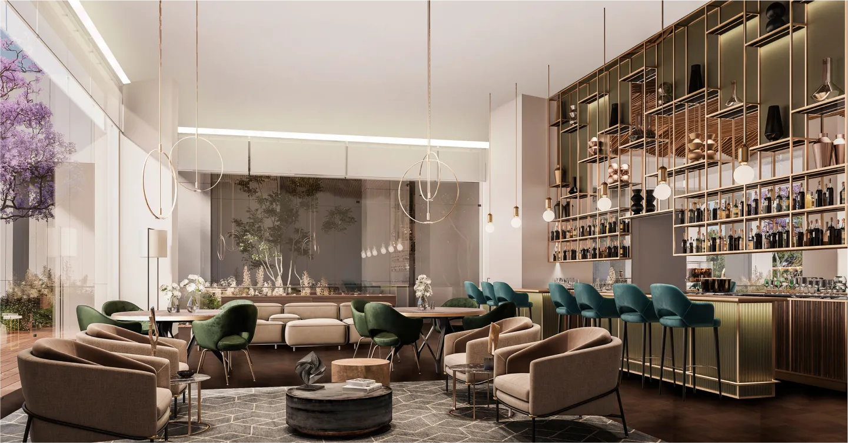
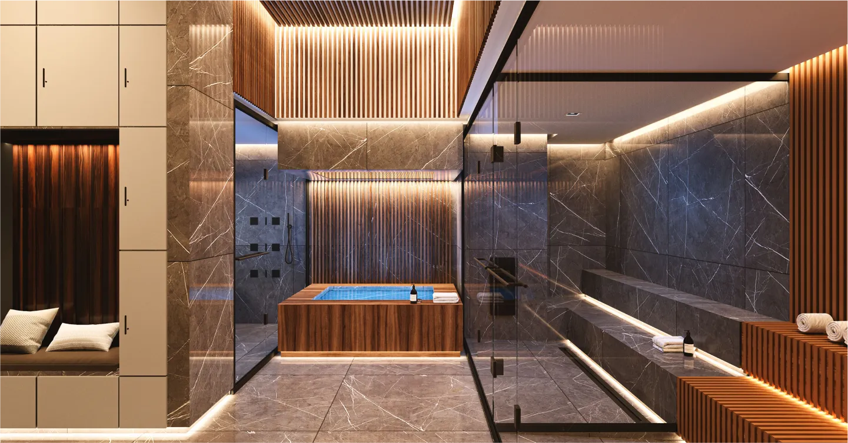
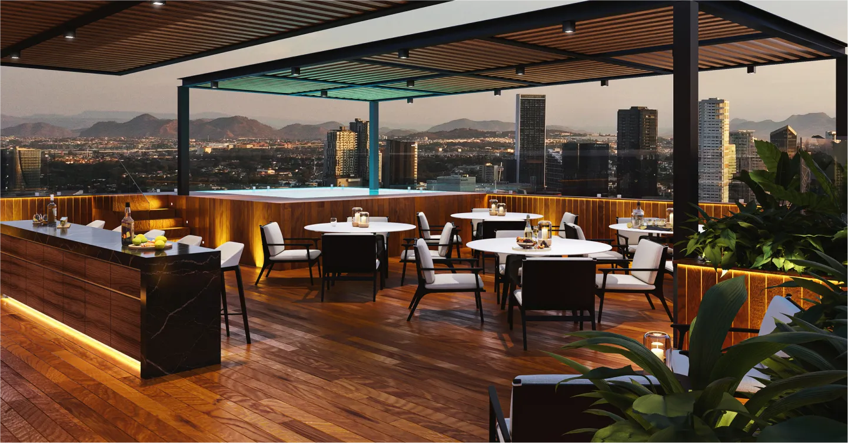
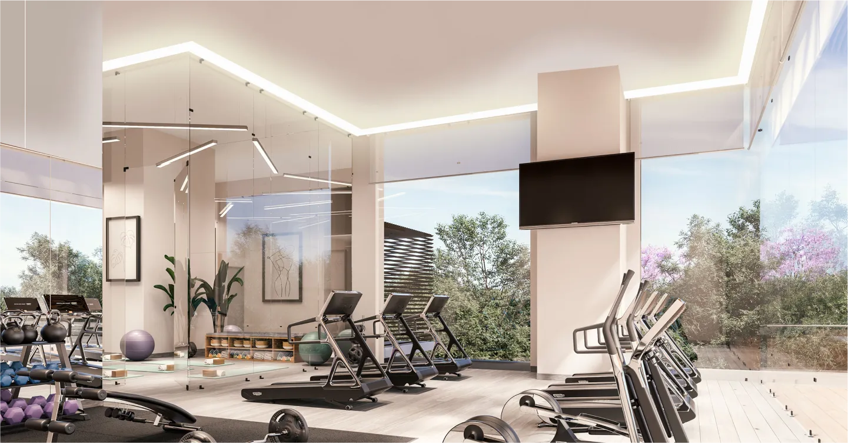
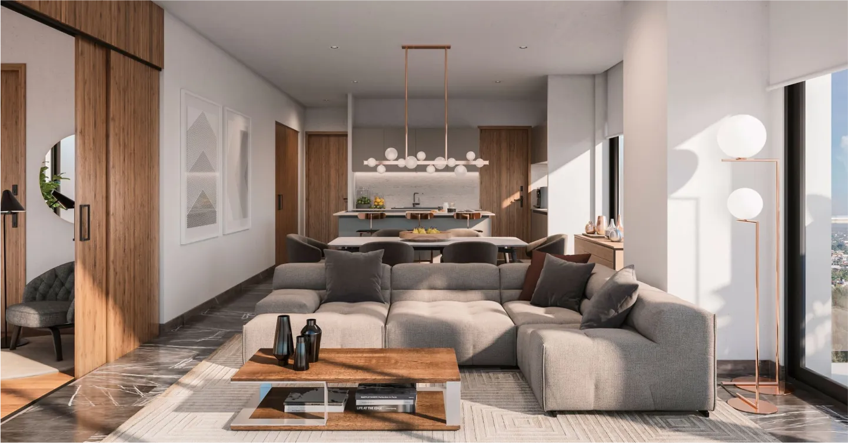
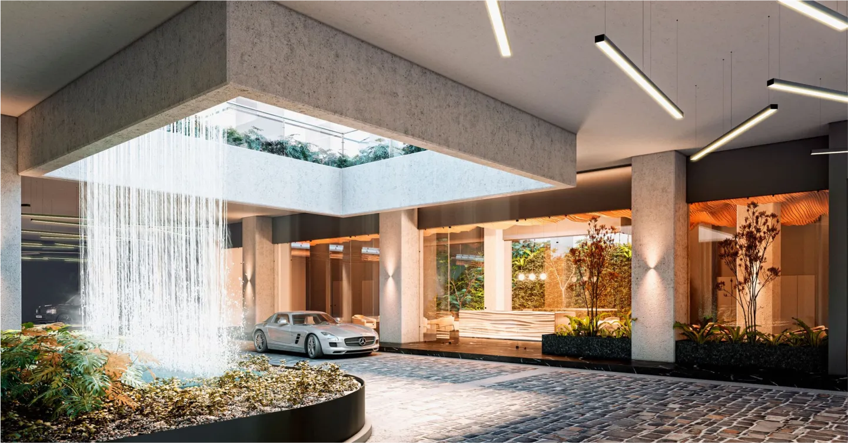

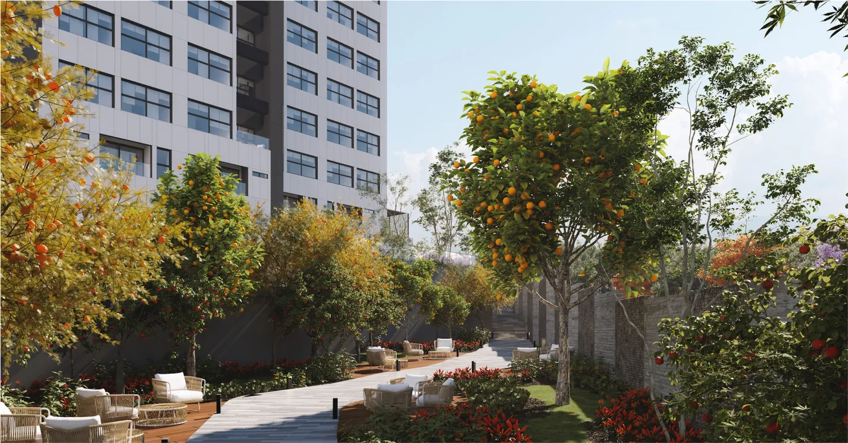
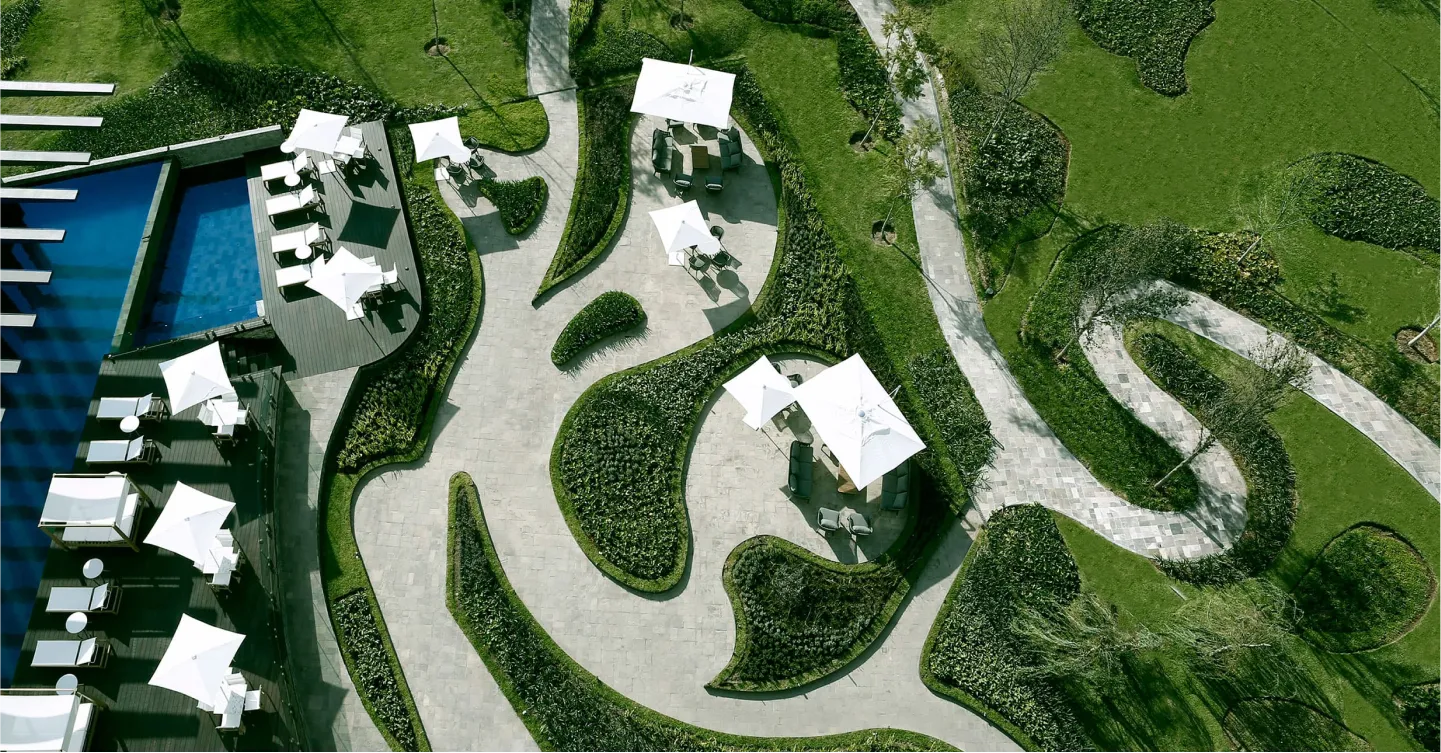
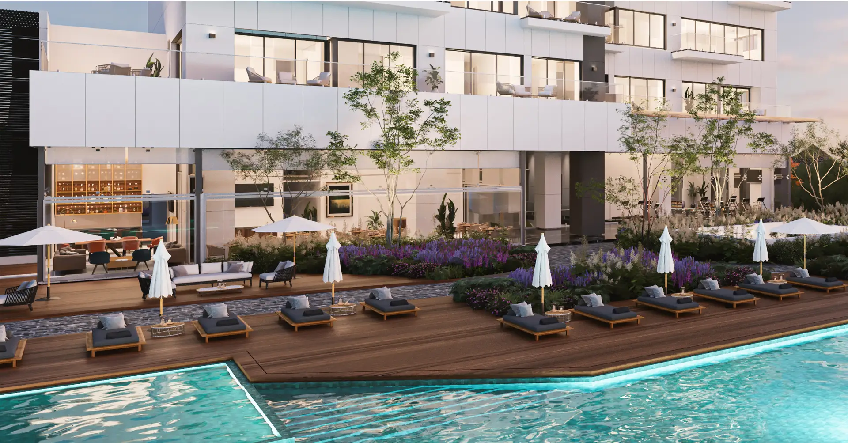
Total square footage: about 696.1161 ft²
Total square footage: about 696.1161 ft²
Interior square footage: about 615.5534 ft²
Terrace square footage: about 54.5784 ft²
Non-roofed terrace square footage: about 25.9842 ft²
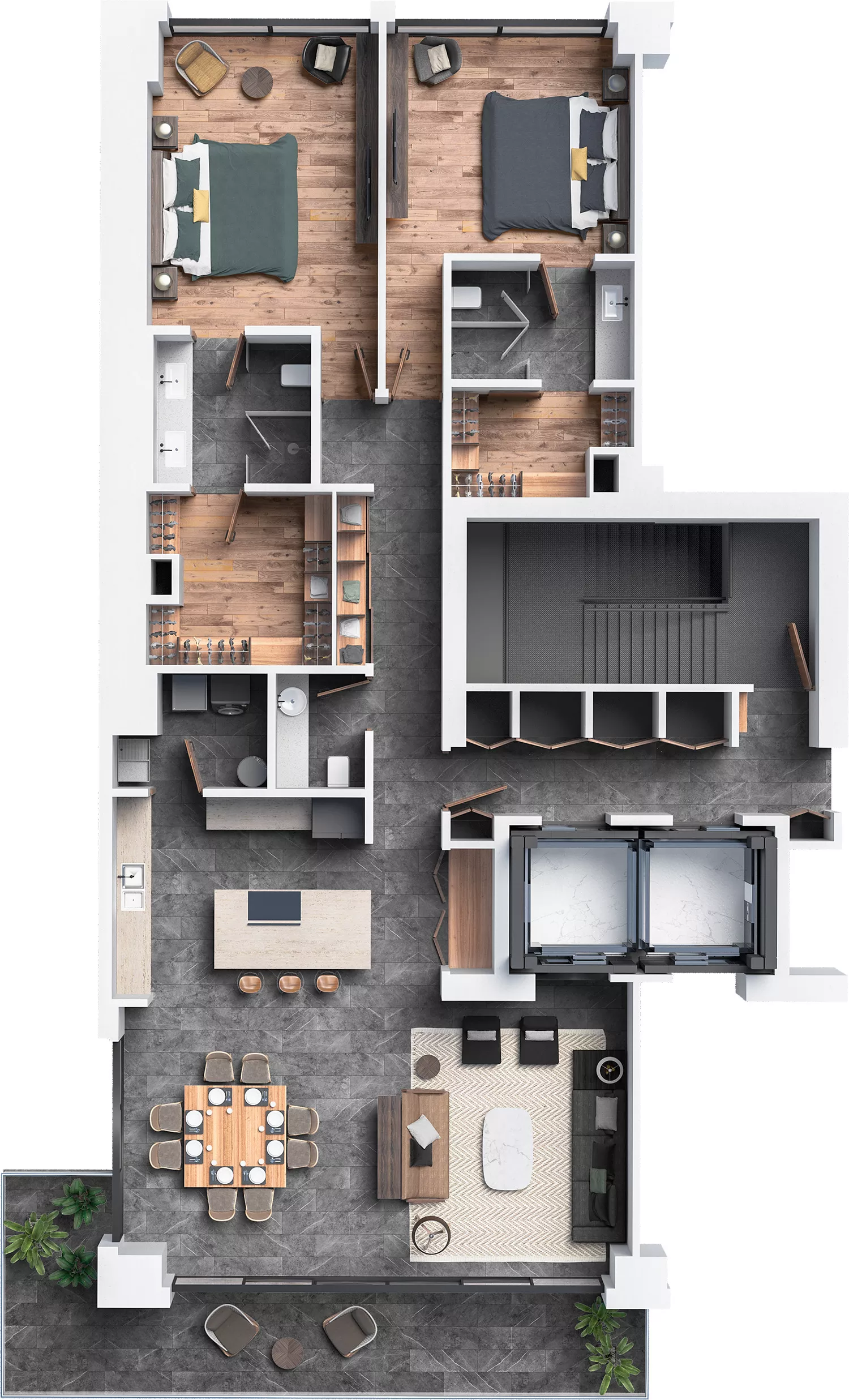
- 2 bedrooms
- 2 ½ bathrooms
- 2 walk-in closets
- Terrace
- Linen closet
- Laundry room
- Kitchen
- Pantry
- Living room
- Dining room
- 2 parking spaces
- Basement storage unit
Gallery
West Point Tower 4000 was conceived as a convergence of comfort, luxury, and design, resulting a space of marvelous beauty.












Total square footage: about 565.8103 ft²
Total square footage: about 565.8103 ft²
Interior square footage: about 523.9104 ft²
Terrace square footage: about 41.8999 ft²
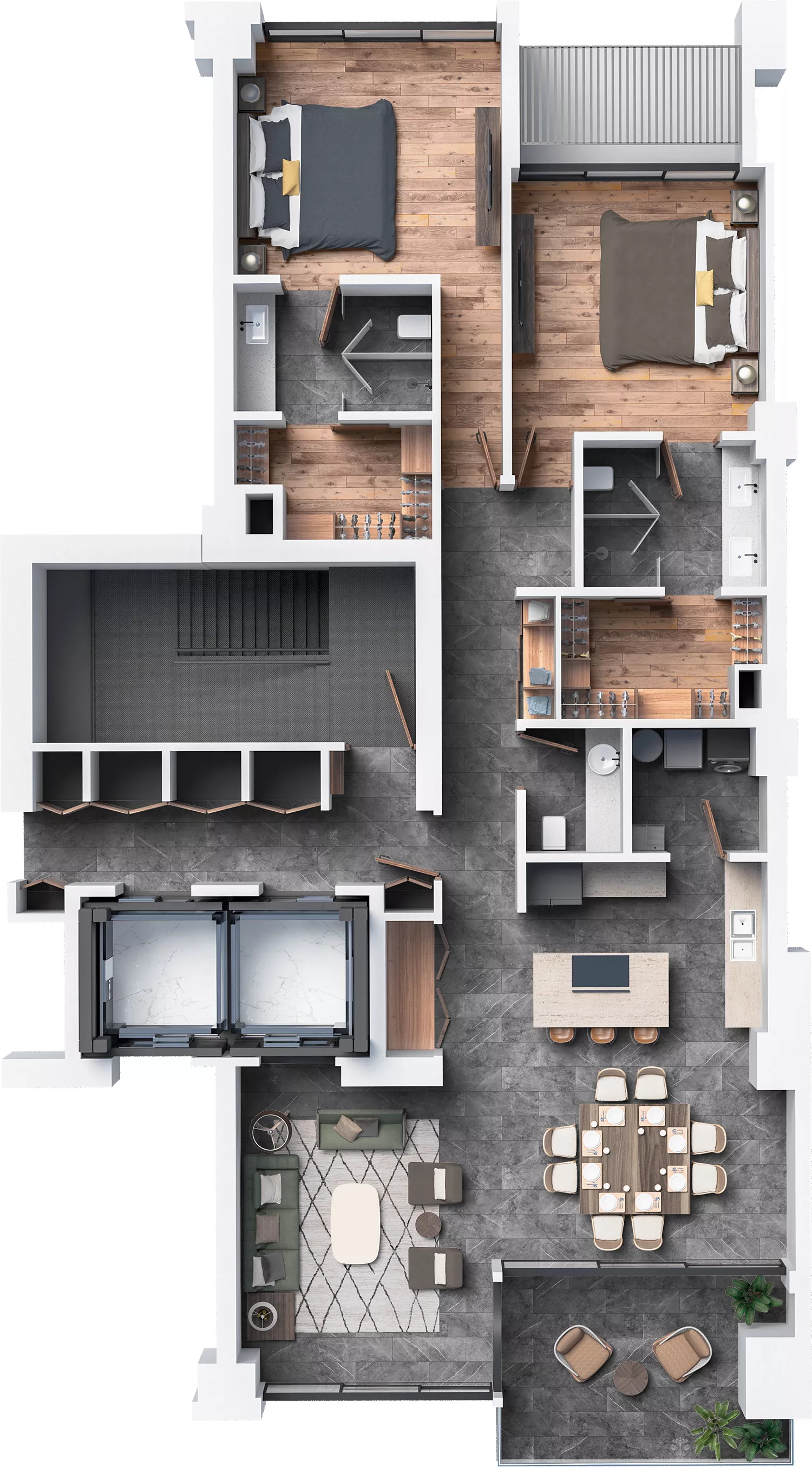
- 2 bedrooms
- 2 ½ bathrooms
- 2 walk-in closets
- Terrace
- Linen closet
- Laundry room
- Kitchen
- Pantry
- Living room
- Dining room
- 2 parking spaces
- Basement storage unit
Gallery
West Point Tower 4000 was conceived as a convergence of comfort, luxury, and design, resulting a space of marvelous beauty.












Total square footage: 1232.25 ft²
Total square footage: 1232.25 ft²
Interior square footage: 1057.77 ft²
Terrace square footage: about 53.14 ft²
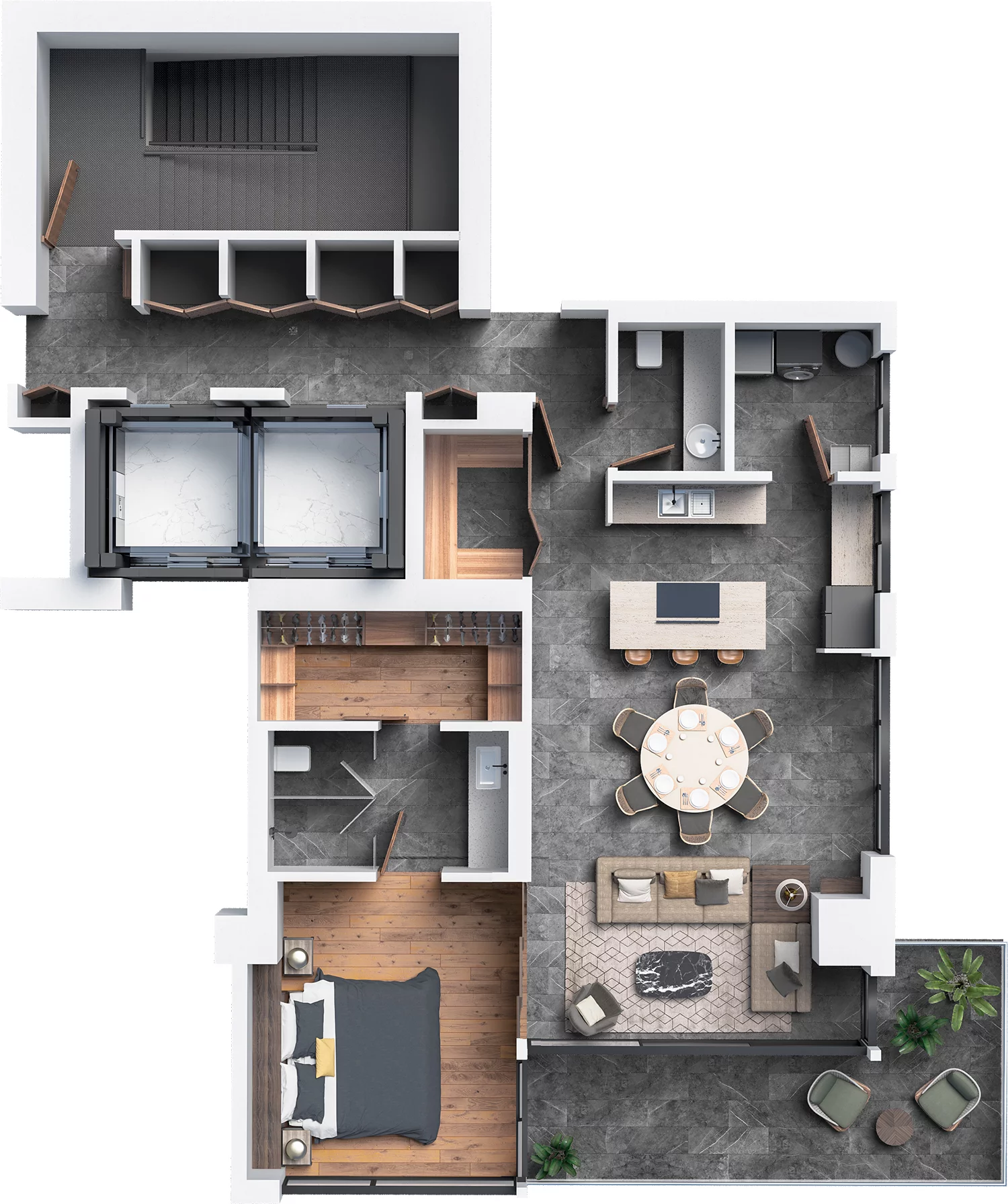
- 1 bedroom
- 1 ½ bathrooms
- Walk-in closet
- Terrace
- Laundry room
- Kitchen
- Pantry
- Living room
- Dining room
- 2 parking spaces
- Basement storage unit
Gallery
West Point Tower 4000 was conceived as a convergence of comfort, luxury, and design, resulting a space of marvelous beauty.












Total square footage: 1160.67 ft²
Total square footage: 1160.67 ft²
Interior square footage: 1045.92 ft²
Terrace square footage: 114.63 ft²
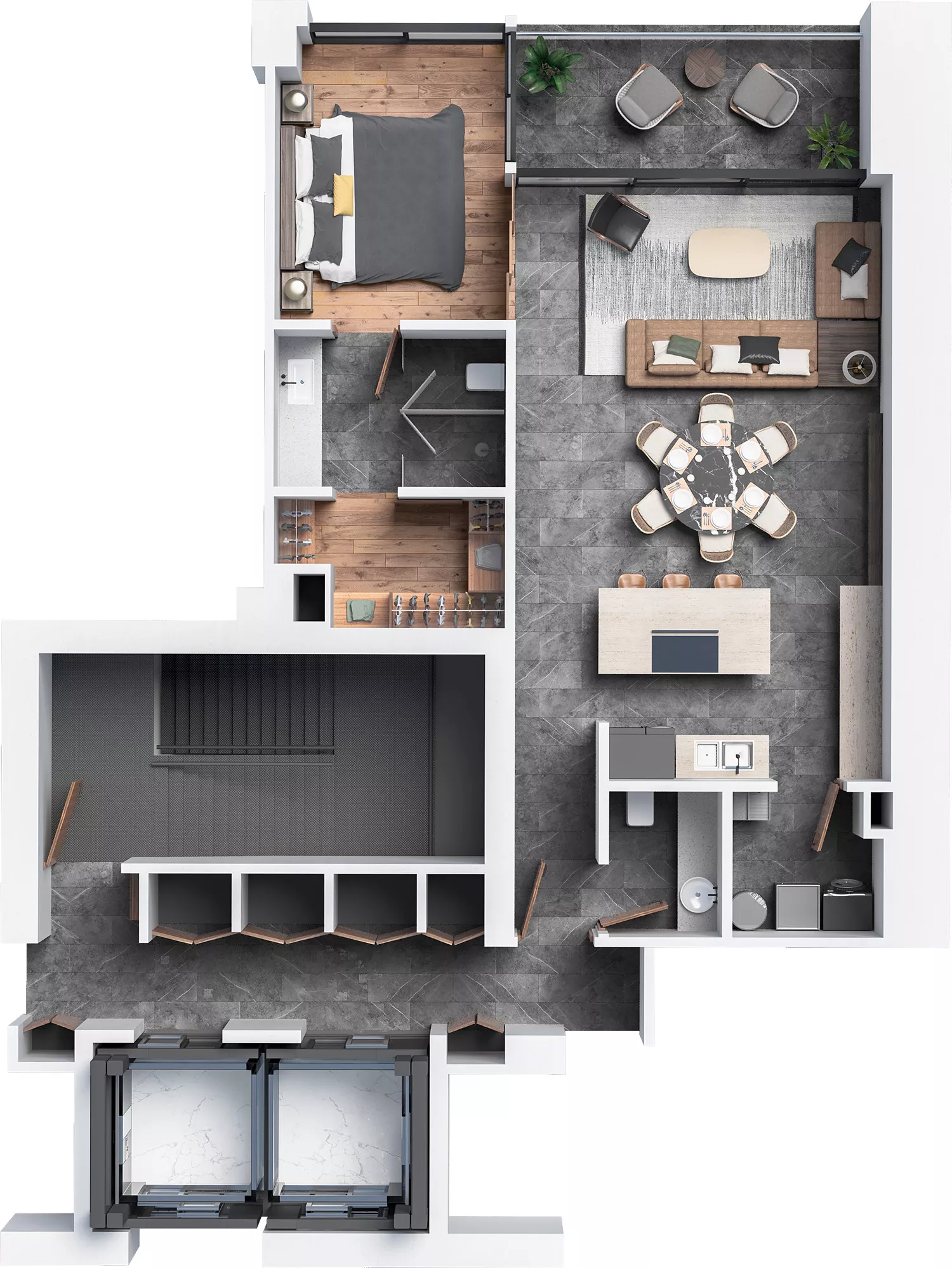
- 1 bedroom
- 1 ½ bathrooms
- Walk-in closets
- Terrace
- Laundry room
- Kitchen
- Pantry
- Living room
- Dining room
- 2 parking spaces
- Basement storage unit
Gallery
West Point Tower 4000 was conceived as a convergence of comfort, luxury, and design, resulting a space of marvelous beauty.












Total square footage: about 1337.36 ft²
Total square footage: about 14460.7463 ft²
Interior square footage: about 1182.9078084 ft²
Roofed terrace square footage: about 88.3389 ft²
Non-roofed terrace square footage: about 66.1400 ft²
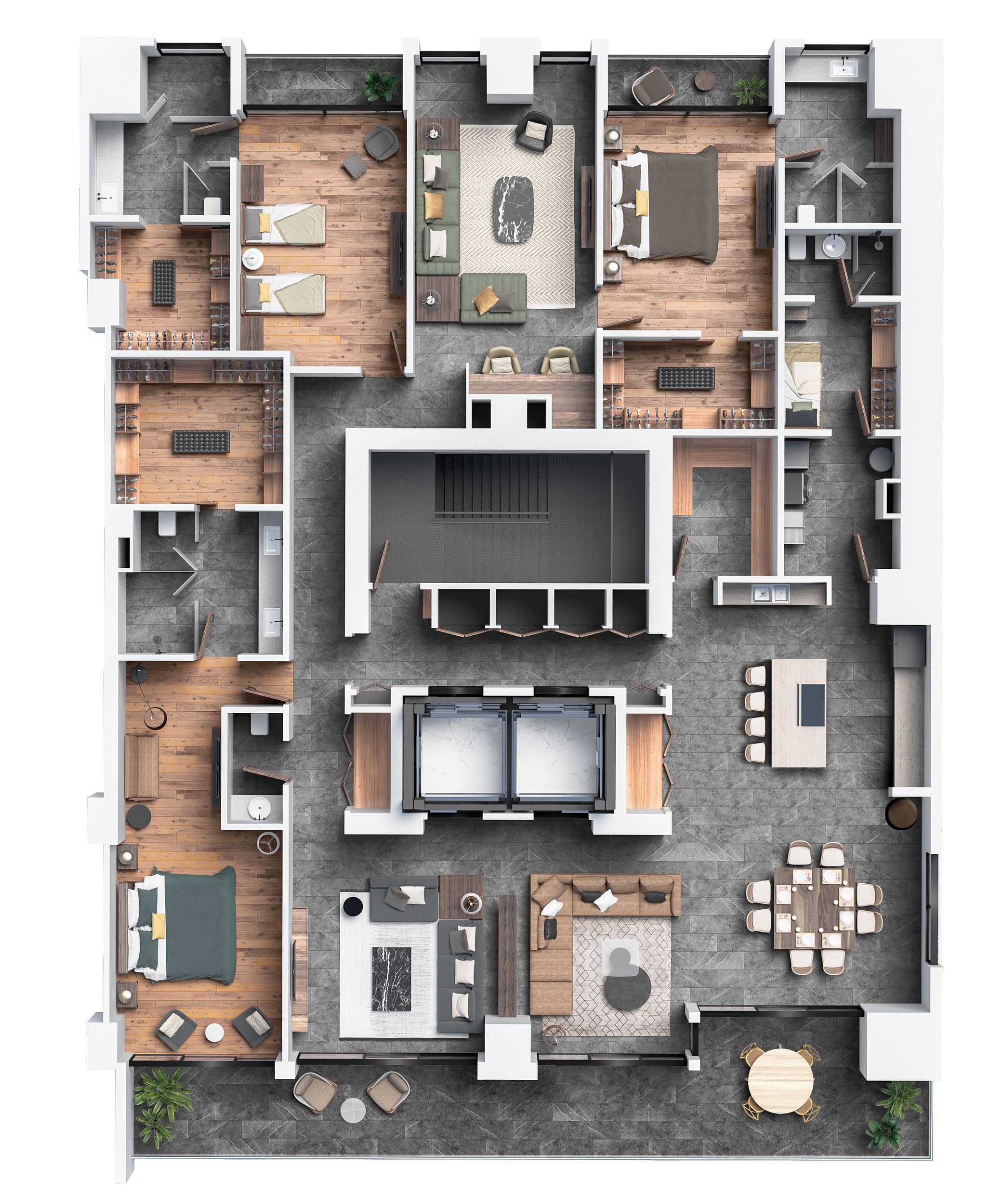
- 3 bedrooms
- 3 ½ bathrooms
- 3 walk-in closets
- 2 balconies
- Terrace
- Linen closet
- Laundry room
- Housekeeper quarters
- Kitchen
- Pantry
- Living room
- Dining room
- Foyer
- Study / TV room
- 4 parking spaces
- Basement storage unit
Gallery
West Point Tower 4000 was conceived as a convergence of comfort, luxury, and design, resulting a space of marvelous beauty.












Total square footage: about 1559.7450 ft²
Total square footage: about 1559.7450 ft²
Interior square footage: about 1180.9730 ft²
Roofed terrace square footage: about 142.5334 ft²
Non-roofed terrace square footage: about 236.2385 ft²
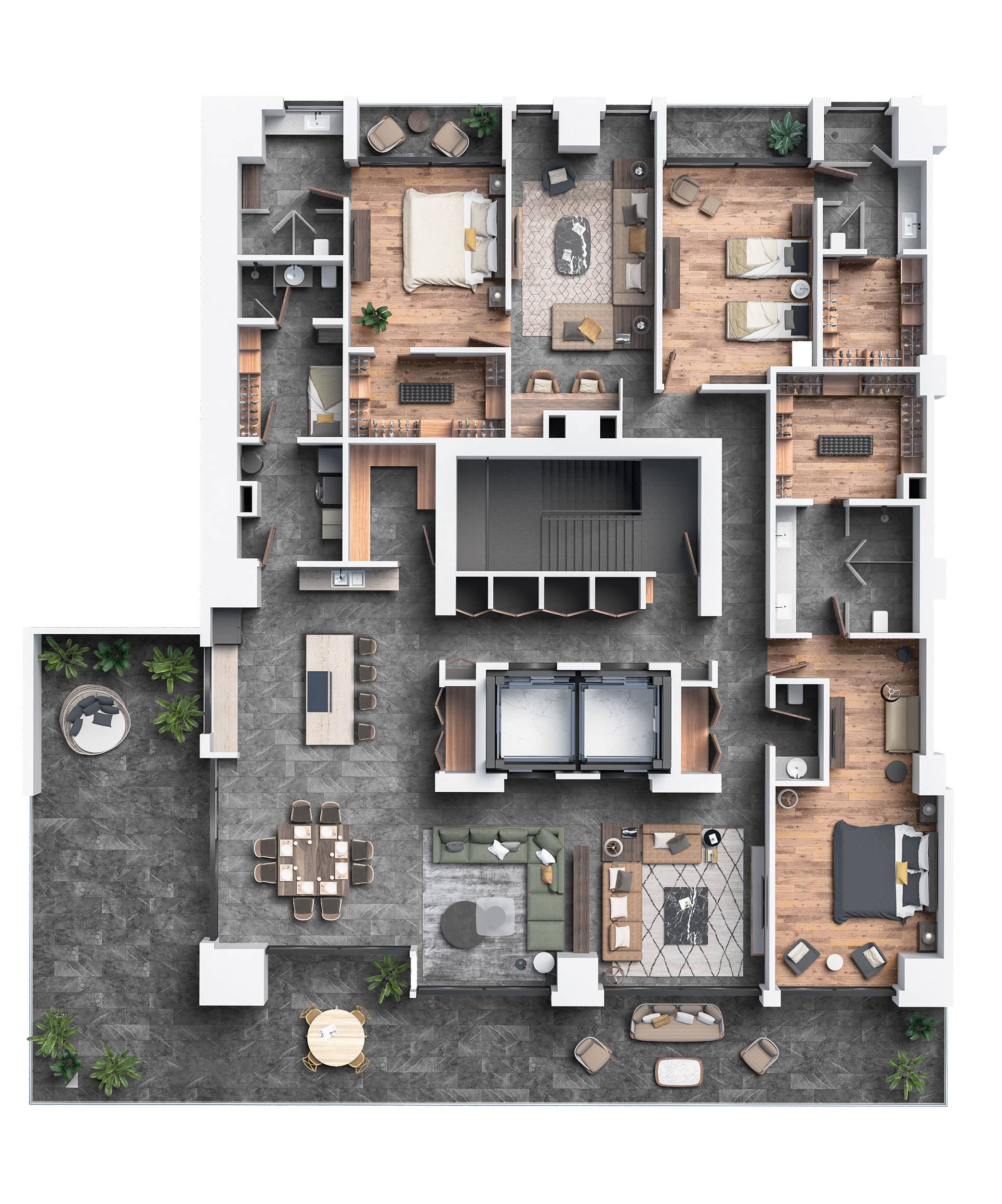
- 3 bedrooms
- 3 ½ bathrooms
- 3 walk-in closets
- 2 balconies
- Terrace
- Roof garden
- Linen closet
- Laundry room
- Housekeeper quarters
- Kitchen
- Pantry
- Living room
- Dining room
- Foyer
- Study / TV room
- Study + cellar
- 4 parking spaces
- Basement storage unit
Gallery
West Point Tower 4000 was conceived as a convergence of comfort, luxury, and design, resulting a space of marvelous beauty.












Total square footage: about 4746 ft²
Total square footage: about 4746 ft²
Interior square footage: about 3953 ft²
Roofed terrace square footage: about 170 ft²
Non-roofed terrace square footage: about 622 ft²
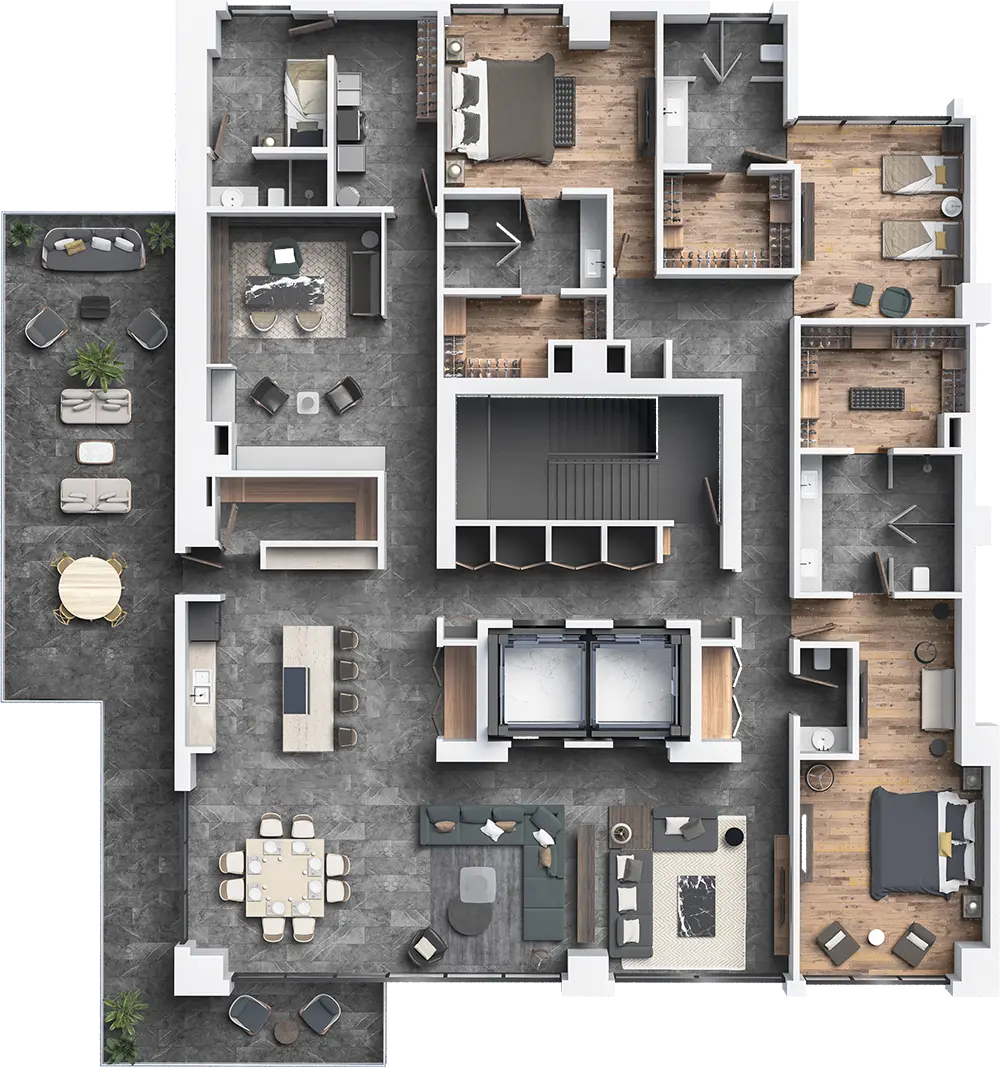
- 3 bedrooms
- 3 ½ bathrooms
- 3 walk-in closets
- Terrace
- Balcony
- Linen closet
- Laundry room
- Housekeeper quarters
- Kitchen
- 2 pantries
- Living room
- Dining room
- Foyer
- Study + wine cellar
- 4 parking spaces
- Basement storage unit
Gallery
West Point Tower 4000 was conceived as a convergence of comfort, luxury, and design, resulting a space of marvelous beauty.












Total square footage: about 4404 ft²
Total square footage: about 4404 ft²
Interior square footage: about 3860 ft²
Roofed terrace square footage: about 374 ft²
Non-roofed terrace square footage: about 170 ft²
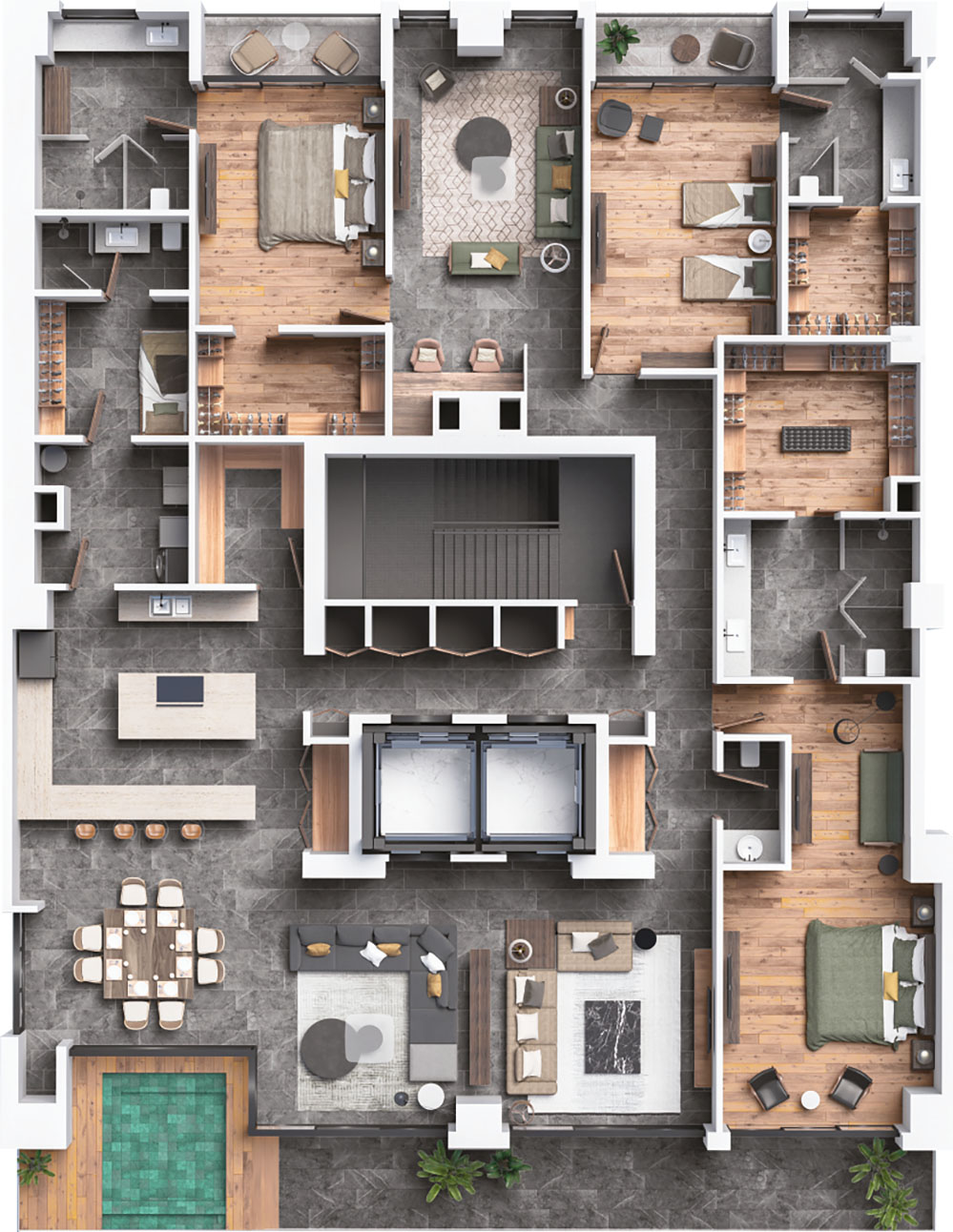
- 3 bedrooms
- 3 ½ bathrooms
- 3 walk-in closets
- 2 balconies
- 1 terrace
- Linen closet
- Laundry room
- Housekeeper quarters
- Kitchen
- Pantry
- Living room
- Dining room
- Foyer
- Study / TV room
- Jacuzzi
- 4 parking spaces
- Basement storage unit
Gallery
West Point Tower 4000 was conceived as a convergence of comfort, luxury, and design, resulting a space of marvelous beauty.












Total square footage: about 2368 ft²
Total square footage: about 2368 ft²
Interior square footage: about 1709 ft²
Non-roofed terrace square footage: about 659 ft²
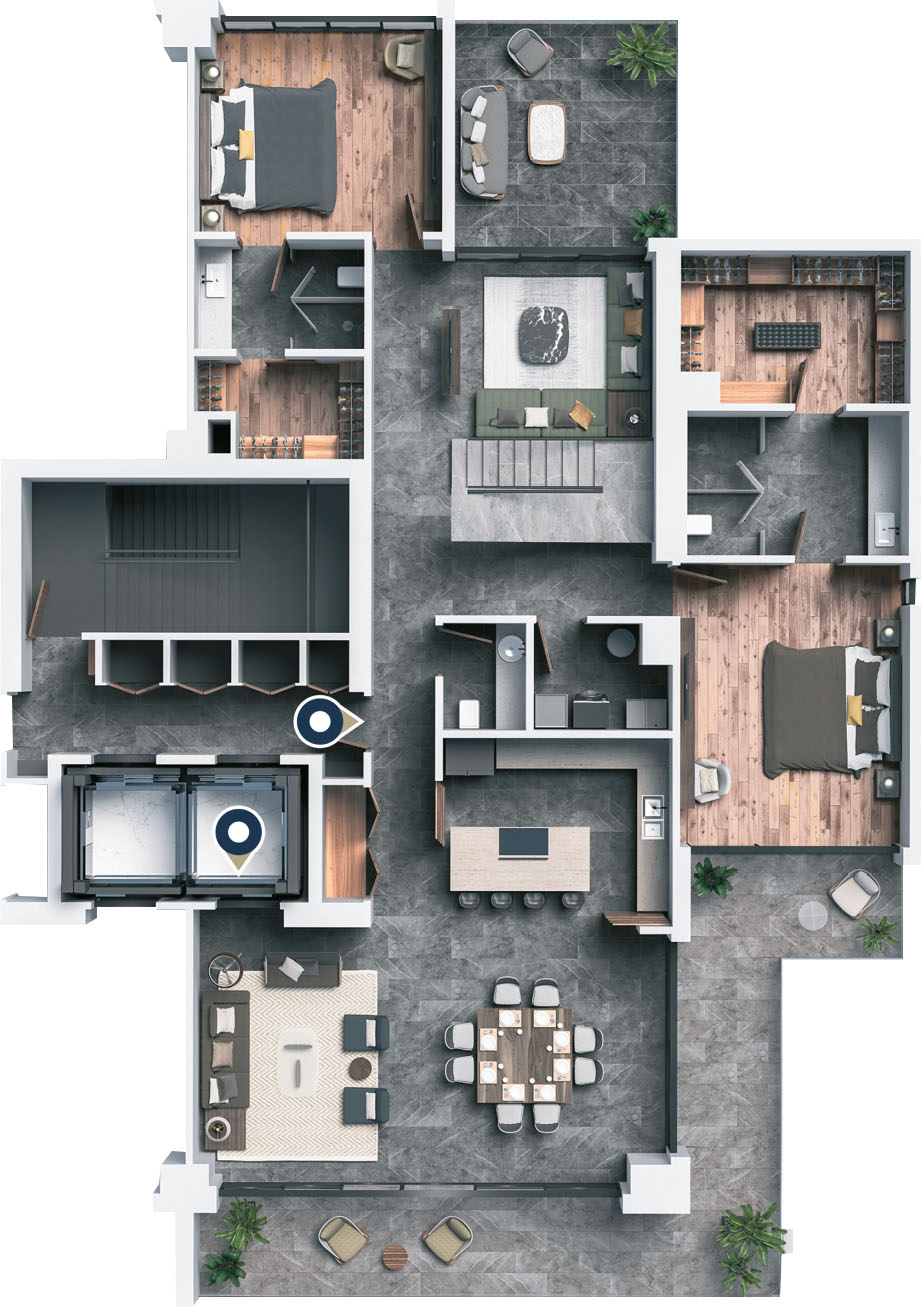
- 2 bedrooms
- 2 ½ bathrooms
- 2 walk-in closets
- 2 terraces
- Laundry room
- Kitchen
- Pantry
- Dining room
- Two-story living room
- Two-story TV room
- 4 parking spaces
- Basement storage unit
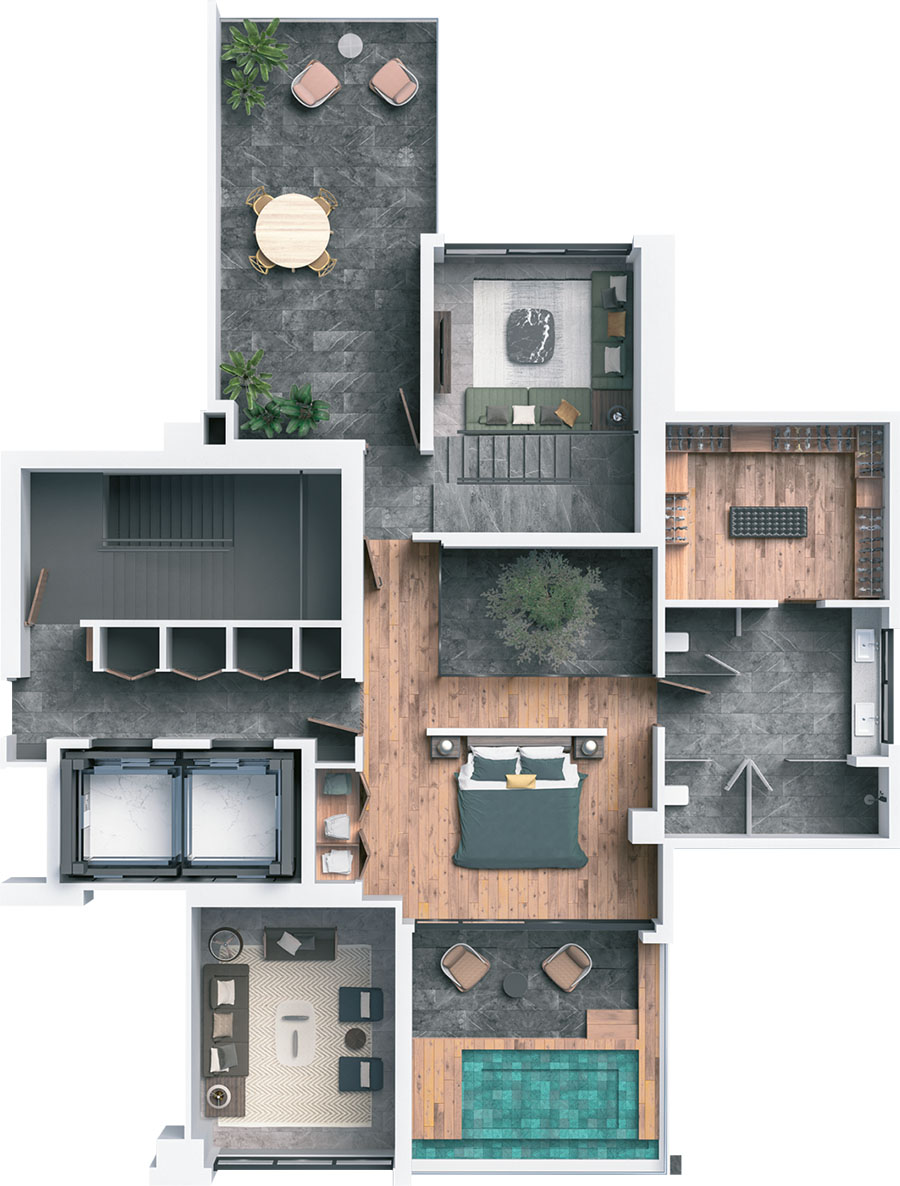
- Master bedroom
- 1 bathroom
- Walk-in closet
- Garden
- 2 terraces
- Jacuzzi
Gallery
West Point Tower 4000 was conceived as a convergence of comfort, luxury, and design, resulting a space of marvelous beauty.












Total square footage: about 1673 ft²
Total square footage: about 1673 ft²
Interior square footage: about 1400 ft²
Roofed terrace square footage: about 211 ft²
Non-roofed terrace square footage: about 63 ft²
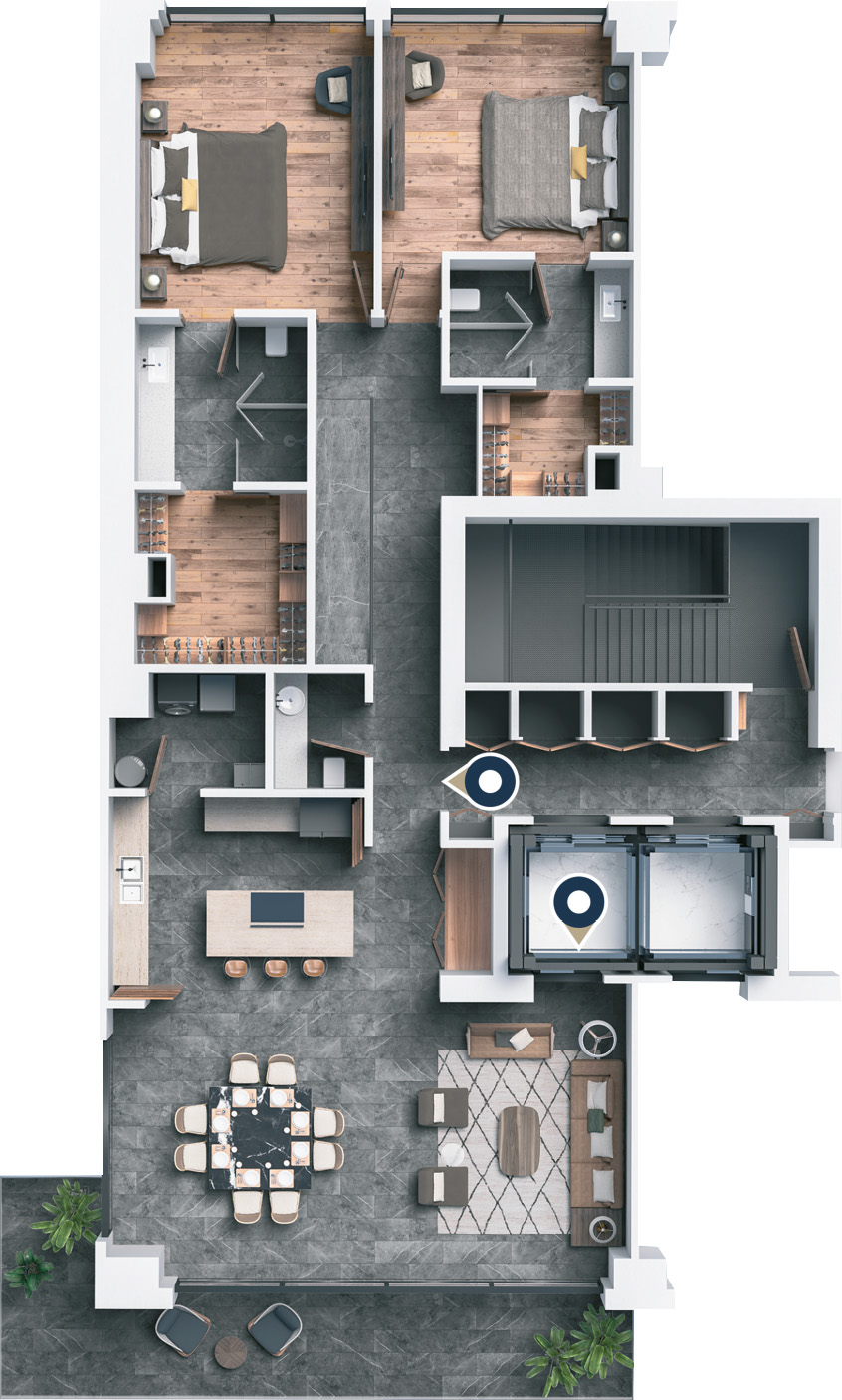
- 2 bedrooms
- 2 ½ bedrooms
- 2 walk-in closets
- 1 terrace
- Laundry room
- Kitchen
- Pantry
- Dining room
- Living room
- 4 parking spaces
- Storage space in basement
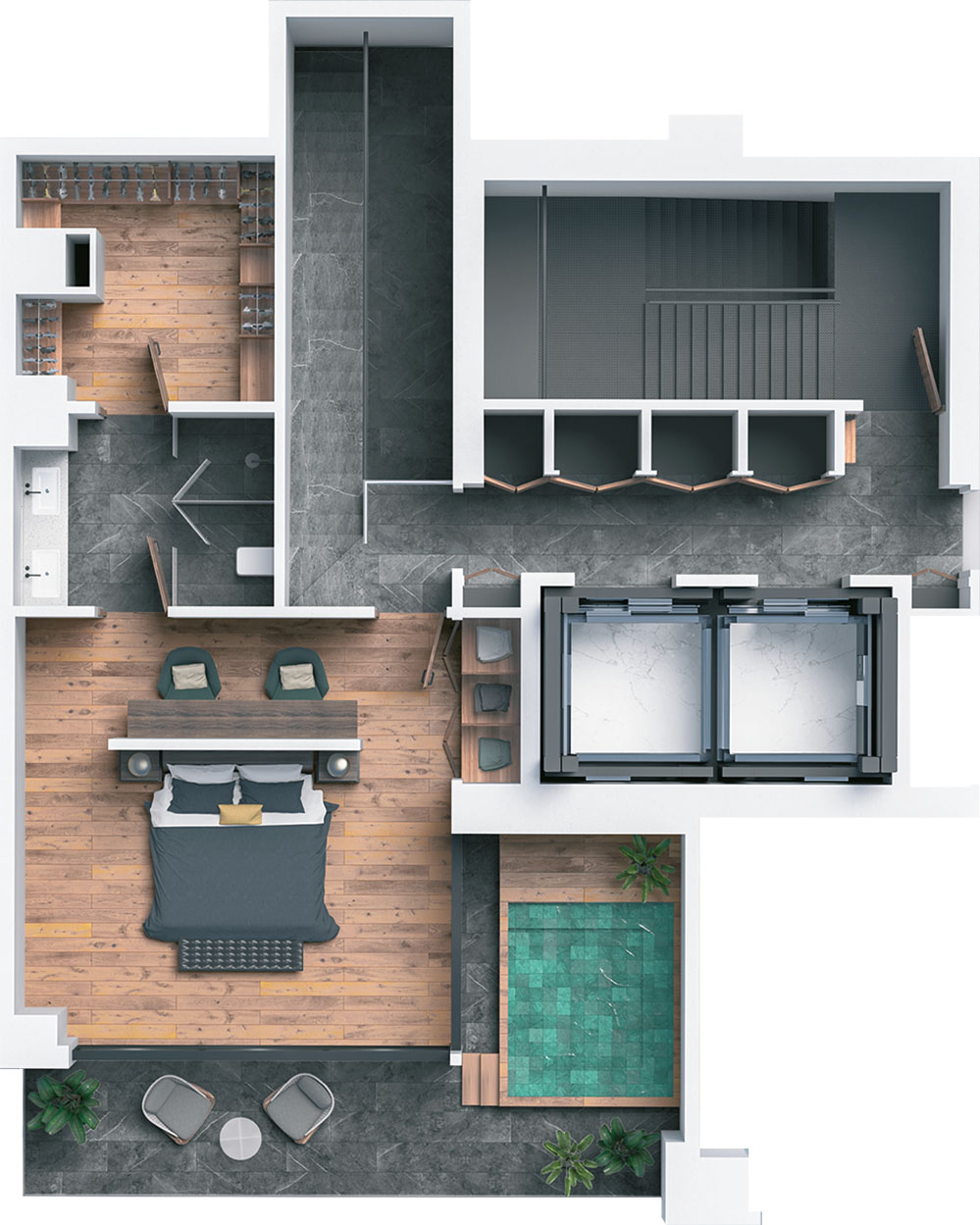
- Master bedroom
- Bathroom
- Walk-in closet
- Terrace
- Jacuzzi
Gallery
West Point Tower 4000 was conceived as a convergence of comfort, luxury, and design, resulting a space of marvelous beauty.












Total square footage: about 2507 ft²
Total square footage: about 2507 ft²
Interior square footage: about 2053 ft²
Roofed terrace square footage: about 158 ft²
Non-roofed terrace square footage: about 292 ft²
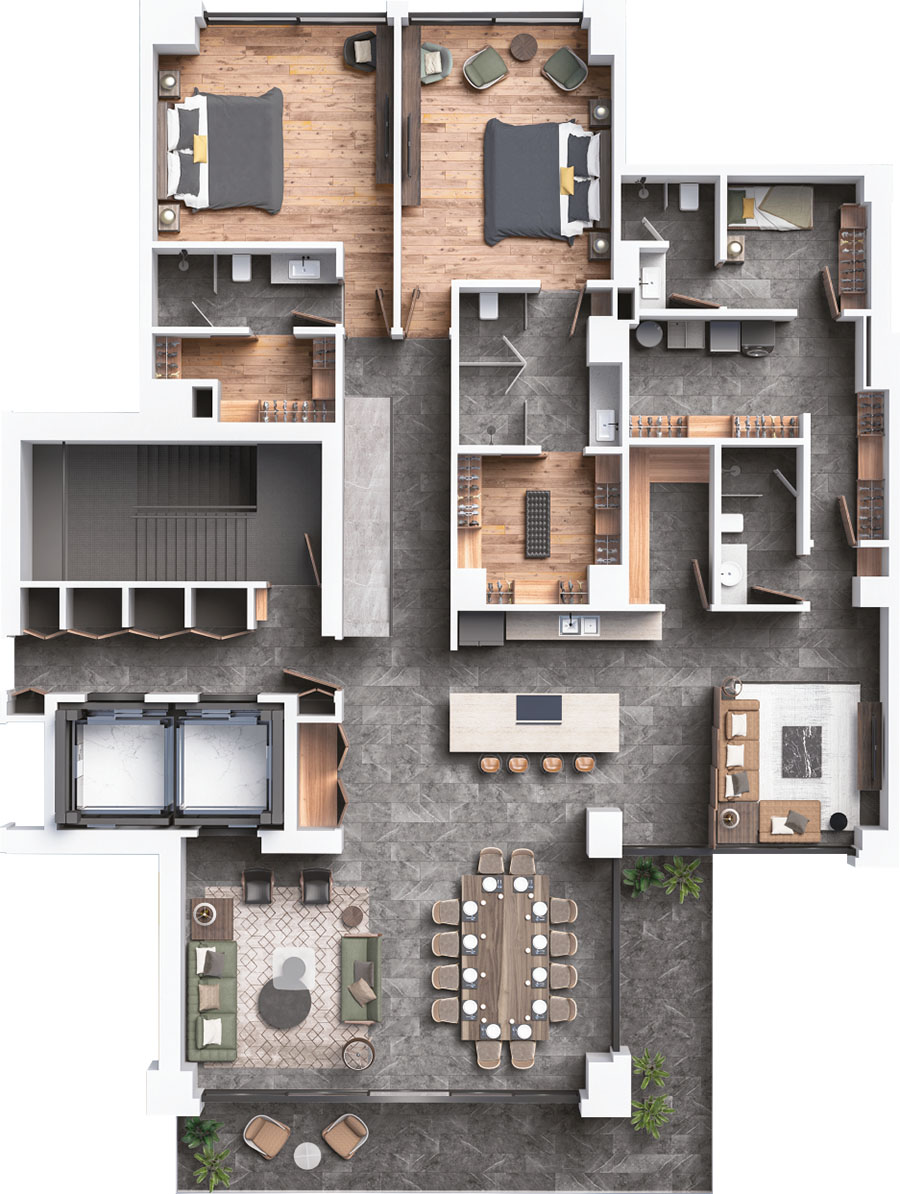
- 2 bedrooms
- 3 bathrooms
- 2 walk-in closets
- 1 terrace
- Laundry room
- Housekeeper quarters
- Kitchen
- 2 pantries
- Dining room
- 2-story living room
- Study / TV room
- 4 parking spaces
- Storage space in basement
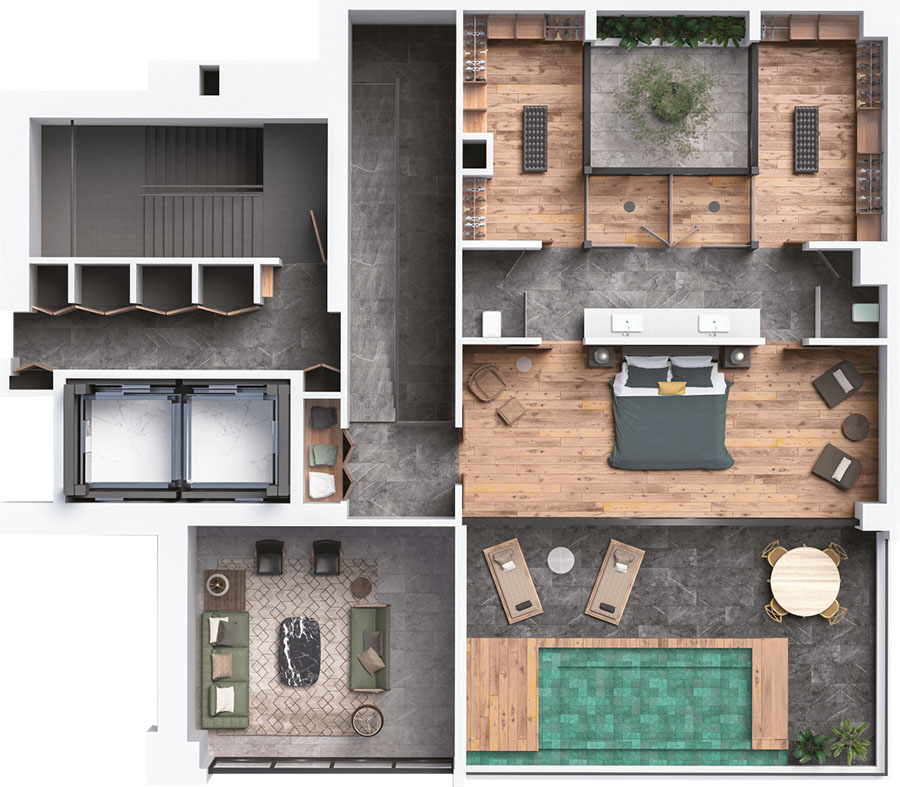
- Master bedroom
- Bathroom
- Garden
- Terrace
- Jacuzzi
Gallery
West Point Tower 4000 was conceived as a convergence of comfort, luxury, and design, resulting a space of marvelous beauty.












The images are a graphic representation that may be modified as necessary according to specifications and the construction process.


