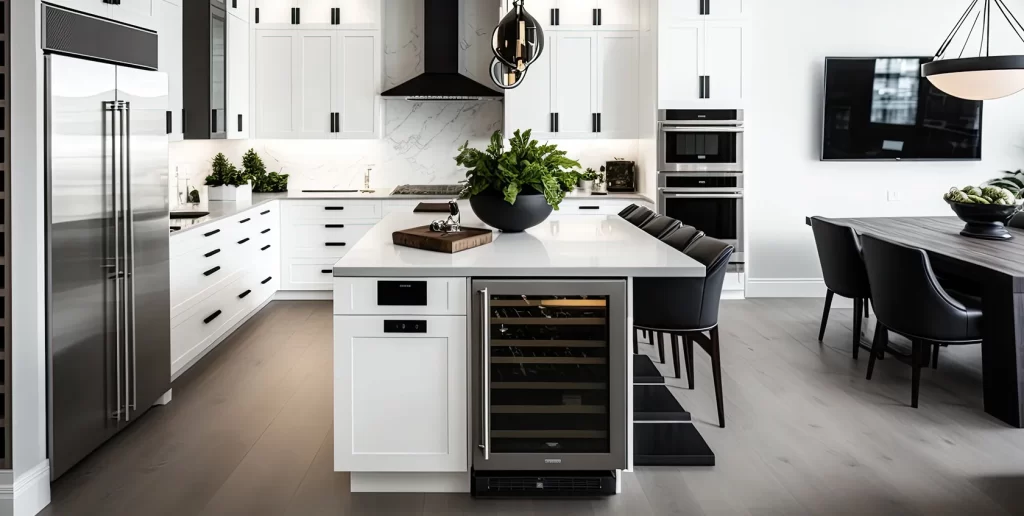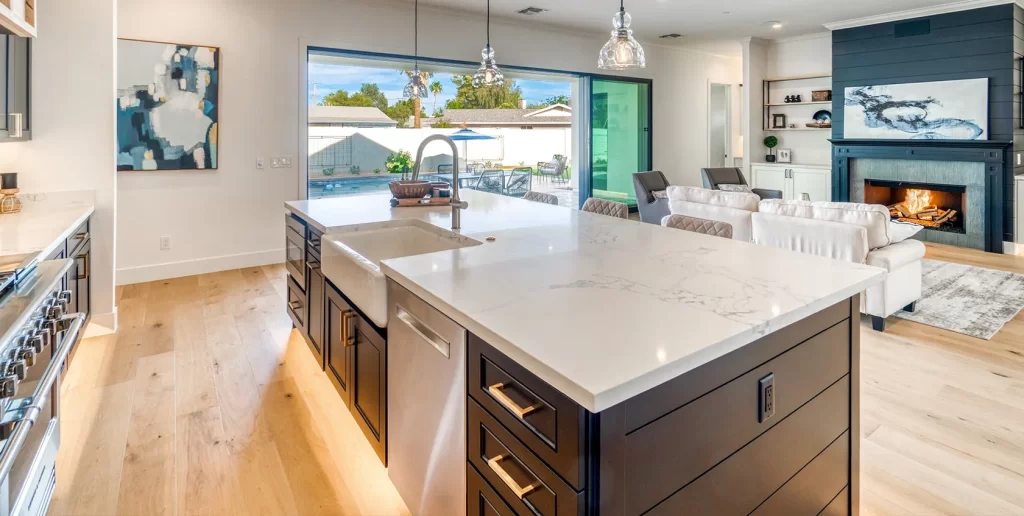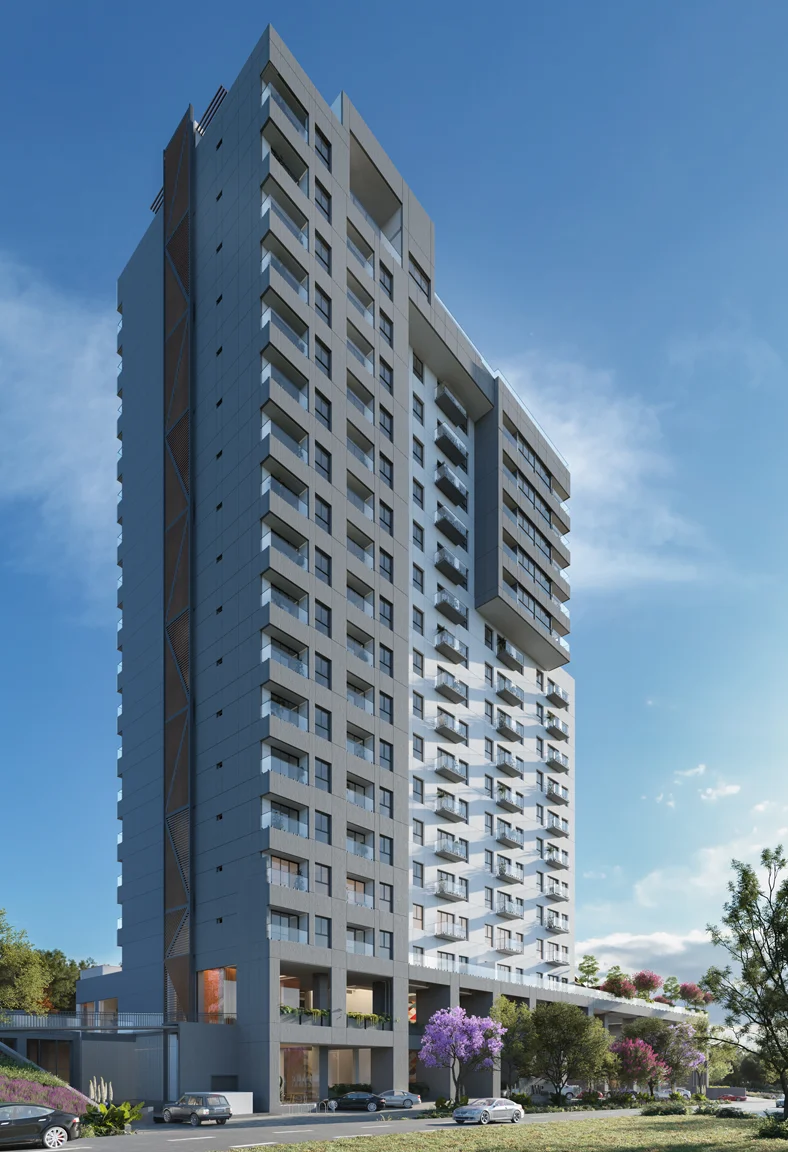The kitchen is an intimate place in your house where much of the magic of a home happens. It’s there that your meals are cooked –which alone would be reason enough to be a very important part of your house– but it is also where you share many memories in-the-making with your loved ones.
Modern kitchens are not at odds with elegant kitchens, and something that contributes to having a kitchen with more equipment, that is more practical, that provides greater fluidity for people’s movements, and that has set trends in kitchens these days is the kitchen island.
An island is a free-standing structure that sits in the center of a kitchen and provides additional surface area for food preparation, storage, and culinary work. Kitchen islands can be designed for a variety of functions, such as a cooking surface, food preparation station, sink, dining and socializing space, or simply for additional storage.
Kitchen islands are a great addition to most kitchens, as they can increase the functionality of the space, provide a focal point in the room, and allow for more interaction. They can also be a great way to make the most of space in a larger kitchen. They are available in a wide variety of styles and designs, from modern and minimalist to rustic and traditional, making them suitable for different tastes and decorating styles.
So, if you’re thinking of making the most of your kitchen, this practical guide on how to choose your kitchen island will prove useful.
What to consider
To avoid cluttering up the space, remember that your kitchen must measure at least 430 ft2 or have an open design for the installation of an island to be functional. Since its inception, the island was designed for large kitchens.
Determine its main use
There are three types of islands, and the selection of any of them tells us what utilities (gas, electricity, water, drainage, etc.) you must have for its operation:
- Support island: It is used mainly for storage, and the cover is generally used to prepare food.
- Cooking and washing island: It has a stove, sink, and hob, as well as a hood with an extractor. Sometimes one of two functions is chosen, that is, cooking or washing.
- Island for breakfast or casual dining: This option is one of the two previous islands but with and added bar to eat and socialize at.

Minimum dimensions
The dimensions are established based on the functionality of the island and the standard measurements of the manufacturers that assemble it.
- Support island: 90 cm high, 1.20 m long by 60 or 90 cm deep.
- Cooking and washing island: 90 cm high, 2.40 m long by 90 or 95 cm deep.
- Island for breakfast or casual dining: 90 cm high, 2.40 m long by 90 or 95 cm deep.
With any of the island types there must be a minimum distance of 90 cm between it and any surrounding wall. The ideal would be 1.20 m, so the kitchen should measure at least 14 to 11 m2, that is, about 4.20 by 3.30 m.
Decoration
- The island must be integrated with the other elements of your kitchen. This is a good option when your kitchen is not very big. White kitchens with a minimalist concept are ideal due to their extra space and light. You can also use a type of extractor hood that is integrated into the ceiling and does not block any area.
- Your island should be of a contrasting color. This option is for a large kitchen. The island becomes the most important thing in this space. To achieve this, a different color is used from the rest of the furniture and other materials. Glass or wood can be added
- Have a large open space. This option is when the island is what divides two spaces, such as the kitchen dining room or kitchen and living room, but it should not separate them abruptly, but subtly.
- If your kitchen is large, then you can play a lot more with the design and dimensions of the island and make it the center of everything, with all the functional parts present.

Small kitchens
We don’t recommend an island in a small kitchen because it would be cumbersome, but there is an excellent alternative: you can have something called a “peninsula,” which is the continuation of one of the kitchen cabinets; that is, one of the sides will not be passable but is attached to the cabinet or wall. The three different types of peninsulas are the same three of the islands. Let your imagination run wild to make combinations that are functional and striking.
Another option to decorate large kitchens and create a more welcoming environment is to integrate some type of low-maintenance houseplant, such as the pothos, the Ficus pandurate, or the lyre tree.





