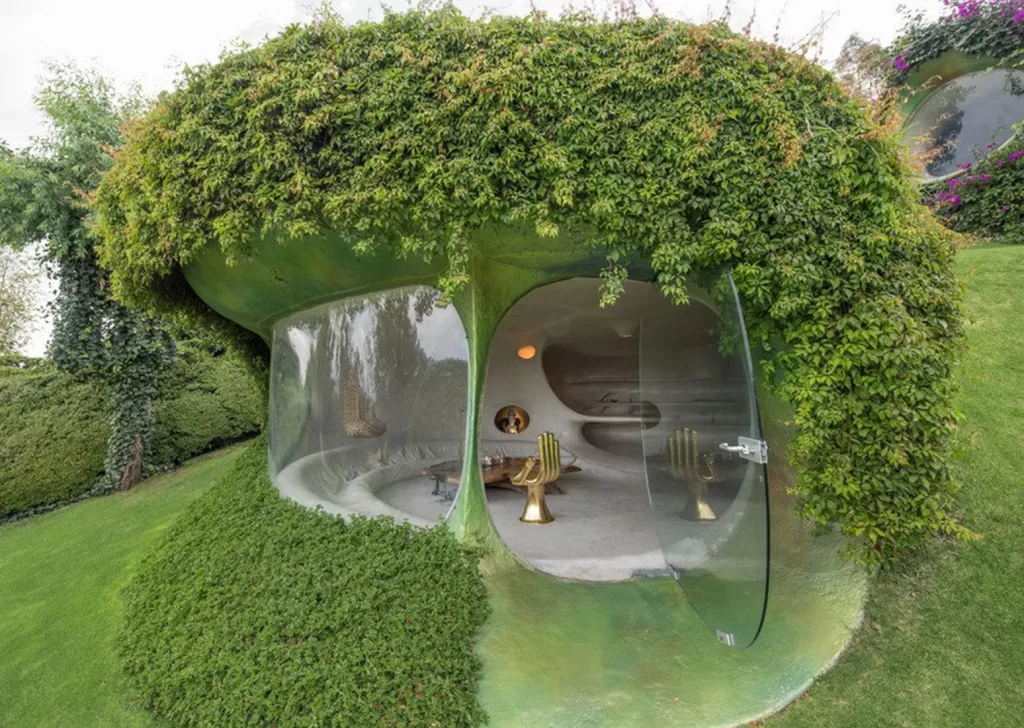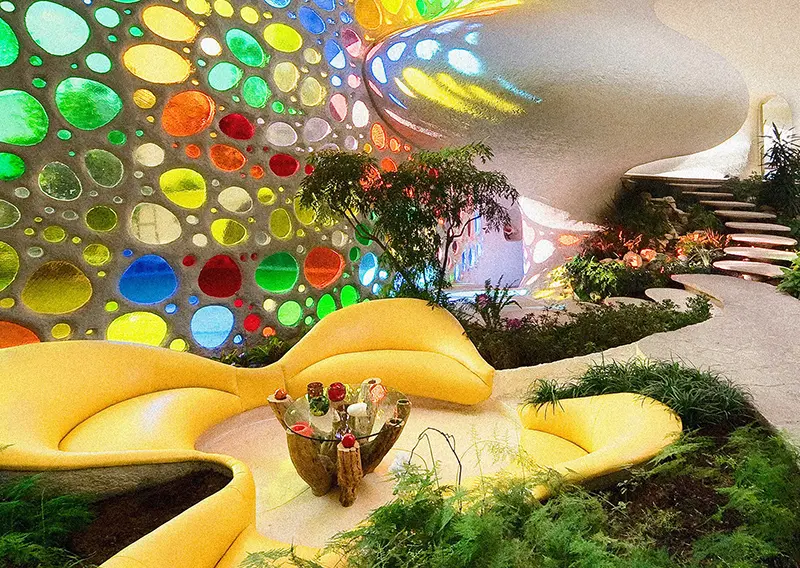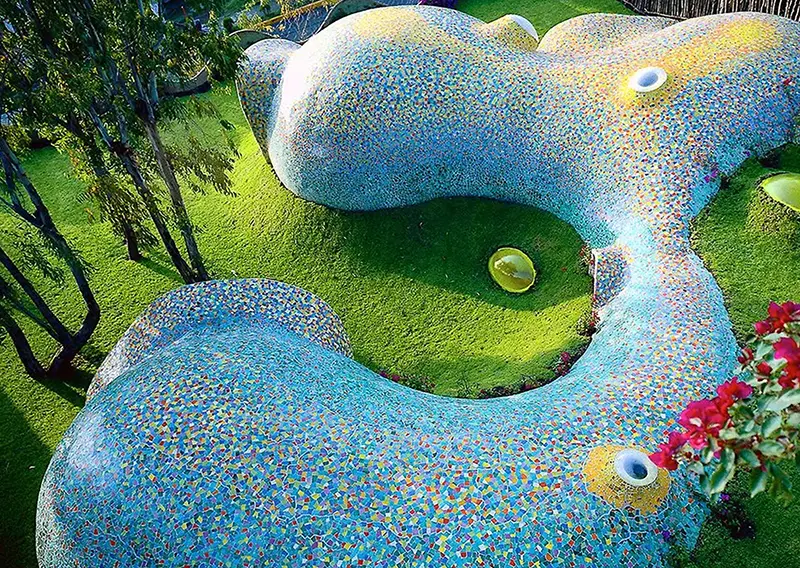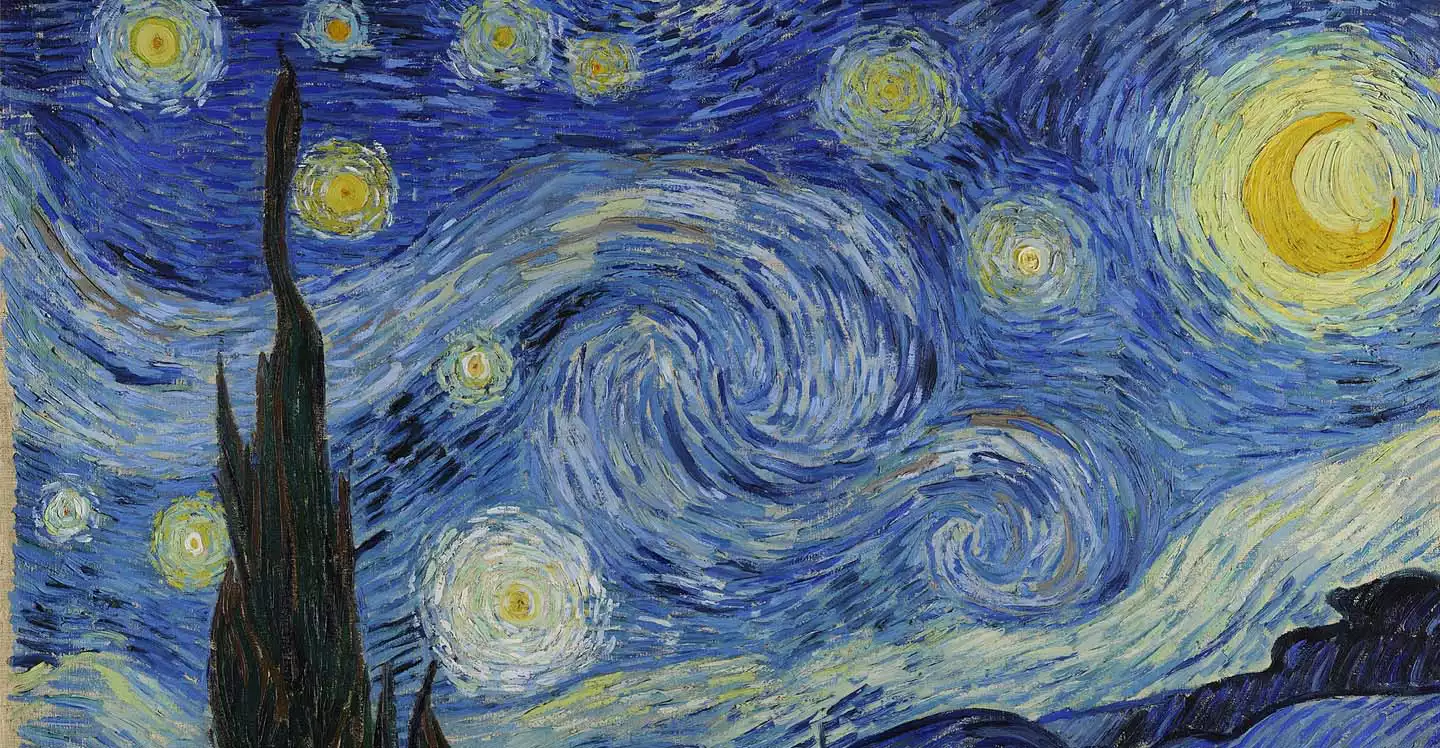Just as sustainable buildings aim to minimize their environmental impact and improve the quality of life of their occupants through the use of innovative technologies and strategies that promote energy efficiency, water conservation, the use of sustainable materials and the creation of healthy and comfortable spaces, there are also organic houses, which among other things, have the same environmental aspirations.
What are organic houses?
Organic houses are built following the principles of sustainable and ecological architecture, which implies a focus on energy efficiency, the use of renewable materials such as wood, clay, straw, adobe, bamboo, among others, and the reduction of their carbon footprint. In addition, these houses often incorporate features such as rainwater harvesting systems, natural ventilation, gardens, and organic orchards.
Building organic homes is an increasingly popular trend around the world as many people seek to live more consciously and sustainably. These houses offer a viable and attractive alternative to traditional construction and can be an excellent option for those looking to reduce their impact on the environment and live in harmony with nature. A Mexican master in the construction of these houses is the architect Javier Senosiain.
Who is Javier Senosiain?
He is a renowned Mexican architect revered for his innovative creations in the field of organic and sustainable architecture. He was born in 1948 in Mexico City and graduated in 1972 from the National Autonomous University of Mexico (UNAM). His home designs combine organic and natural shapes with sustainable materials and eco-friendly technology. His works are characterized by the integration of architecture with the natural environment, which creates harmonious, comfortable spaces for its inhabitants.
Senosiain has been internationally recognized for his work in sustainable architecture and has received various awards and recognitions throughout his career. He has been invited to participate in various architecture projects and exhibitions around the world, where he has given lectures and workshops.
Below are some of his most outstanding works, all created from designs inspired by nature and utilizing materials such as reinforced concrete, glass, and steel to create fluid and organic shapes and spaces.
La Casa Orgánica
Also known as “El Tiburón” (shark) because the distribution and views from the inside resulted in an exterior shaped very similarly to a shark. Eventually, it was decided that a fin would be added to the top. The furniture in the house was specifically made to respect the fluidity in the space. To enter, you go down a snail that leads to a tunnel to simulate entering the earth. The first thing you encounter is the living room, then the dining room, the kitchen, and lastly, the bedrooms. In the living room, the curved window increases the visual perspective and in the upper area, there is a shape reminiscent of eyelashes, which serves to protect the house from the sun, dust, wind, and rain.
The garden is accessible on the roof of the house. Only grass, shrubs, trees, and flowers are visible, which produce oxygen, repel pollution, and filter dust and carbon dioxide to create a fantastic microclimate. The interior of the house has a temperature of 64-71 degrees Fahrenheit and a humidity of 40-60% throughout the year, so it is hot in winter and cool in summer. The earth and the sun help achieve this temperature.

Nautilus
This house is located in the State of Mexico and is shaped like a kind of cephalopod mollusk, the Nautilus pompilius. To enter, you must go up a staircase and go inside, crossing a large stained-glass window. The walls, the floor, and the ceiling are not parallel. It is a fluid space in three dimensions, with a sensation of floating above the greenery. Passing the entryway is the television room in what corresponds to the belly of the mollusk, and when you go up the spiral staircase, you arrive at the study from where you can enjoy the mountainous landscape.

Ballena Mexicana
It is an underground house in the shape of a whale in Naucalpan, State of Mexico. The house is made up of a construction system similar to that of papier-mâché, using sprayed polyurethane on a pneumatic structure to achieve this effect. That process is as follows: a pneumatic structure is anchored along the perimeter on a reinforced base so that it can be inflated, once the correct pressure is reached, the polyurethane is sprayed and the balloon is deflated, which can be used again in its role as temporary falsework. It is clear Senosiain was influenced by masters Frank Lloyd Wright, Antoni Gaudí, and Juan O’Gorman.

El nido de Quetzalcóatl
This is a group of apartments located in Naucalpan, State of Mexico, created in the year 2000. It was built on land that was surrounded by several caves, of which only one was preserved in whose mouth the head of a snake was placed, and a construction was made to resemble one of these reptiles going in and out of the terrain. In the upper part of the rattle, the water tank was built. Under that is the space for the janitors, and below that, a machine room with small warehouses belonging to the complex. This housing marvel consists of 10 apartments, all surrounded by gardens, reflecting pools, and an oak forest.
From houses or housing complexes to recreational spaces, the works of Javier Senosiain are unique pieces of a very select organic architecture in Mexico. And although it might seem that they were made for the aesthetic, the truth is that in this architectural movement, practicality prevails, emphasizing anthropology, the psychological and vital problems of man; that is to say, the way in which man uses his spaces.
And now that you have seen some of the most prolific houses by this architect, what do you think about moving on to another type of architecture that is more imposing, in the spatial sense, with the tallest skyscrapers in the world?





